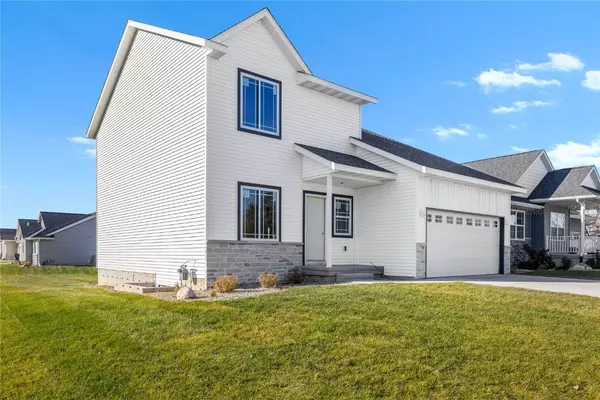7701 Westfield DR NE Cedar Rapids, IA 52402

UPDATED:
Key Details
Property Type Single Family Home
Sub Type Single Family Residence
Listing Status Pending
Purchase Type For Sale
Square Footage 1,992 sqft
Price per Sqft $178
MLS Listing ID 2408620
Style Two Story
Bedrooms 3
Full Baths 2
Half Baths 1
HOA Y/N No
Abv Grd Liv Area 1,992
Total Fin. Sqft 1992
Year Built 2022
Annual Tax Amount $3,289
Lot Size 9,234 Sqft
Acres 0.212
Property Sub-Type Single Family Residence
Property Description
Location
State IA
County Linn
Area Ne Quadrant
Rooms
Basement Full, Concrete
Interior
Interior Features Breakfast Bar, Kitchen/Dining Combo, Bath in Primary Bedroom, Upper Level Primary
Heating Forced Air, Gas
Cooling Central Air
Fireplaces Type Electric, Insert, Living Room
Fireplace Yes
Appliance Dishwasher, Electric Water Heater, Disposal, Microwave, Range
Laundry Upper Level
Exterior
Parking Features Attached, Garage, Garage Door Opener
Garage Spaces 2.0
Utilities Available Cable Connected
Water Access Desc Public
Porch Deck
Garage Yes
Building
Entry Level Two
Foundation Poured
Builder Name Abode Construction
Sewer Public Sewer
Water Public
Architectural Style Two Story
Level or Stories Two
Structure Type Frame,Stone,Vinyl Siding
New Construction Yes
Schools
Elementary Schools Westfield
Middle Schools Oak Ridge
High Schools Linn Mar
Others
Tax ID 11273-77020-00000
Acceptable Financing Cash, Conventional, FHA, VA Loan
Listing Terms Cash, Conventional, FHA, VA Loan
Virtual Tour https://www.propertypanorama.com/instaview/cdr/2408620
GET MORE INFORMATION





