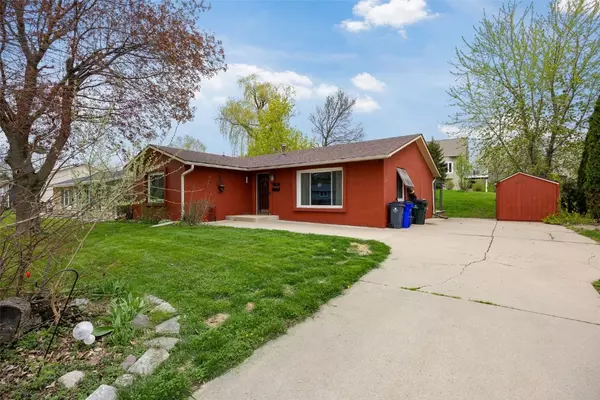1424 N Ave NW Cedar Rapids, IA 52405

UPDATED:
Key Details
Property Type Single Family Home
Sub Type Single Family Residence
Listing Status Active
Purchase Type For Sale
Square Footage 2,030 sqft
Price per Sqft $109
MLS Listing ID 2504290
Style Ranch
Bedrooms 3
Full Baths 2
HOA Y/N No
Abv Grd Liv Area 1,312
Total Fin. Sqft 2030
Year Built 1976
Annual Tax Amount $3,377
Lot Size 7,840 Sqft
Acres 0.18
Property Sub-Type Single Family Residence
Property Description
Step inside to discover a bright and open layout featuring a cozy living room and kitchen/dining room combo. Enjoy the ease of main-floor laundry and a generous rec room downstairs for added space. The exterior features a unique stucco finish, a deck ideal for summer evenings, and a storage shed for extra utility. The kitchen comes fully equipped with included appliances—including a dishwasher, microwave, range, washer, and dryer.
Located just minutes from access to shopping and main roads, this home offers both comfort and connectivity. Don't miss your chance to make this Cedar Rapids gem your own!
Location
State IA
County Linn
Area Nw Quadrant
Rooms
Other Rooms Shed(s)
Basement Full, Concrete
Interior
Interior Features Kitchen/Dining Combo, Main Level Primary
Heating Gas
Cooling Central Air
Fireplace No
Appliance Dryer, Dishwasher, Microwave, Range, Refrigerator, Washer
Laundry Main Level
Exterior
Parking Features Garage, Off Street
Garage Spaces 1.0
Water Access Desc Public
Porch Deck
Garage Yes
Building
Entry Level One
Foundation Poured
Builder Name UNK
Sewer Public Sewer
Water Public
Architectural Style Ranch
Level or Stories One
Additional Building Shed(s)
Structure Type Frame,Stucco
New Construction No
Schools
Elementary Schools Harrison
Middle Schools Roosevelt
High Schools Kennedy
Others
Tax ID 142027601700000
Acceptable Financing Cash, Conventional
Listing Terms Cash, Conventional
Virtual Tour https://www.propertypanorama.com/instaview/cdr/2504290
GET MORE INFORMATION





