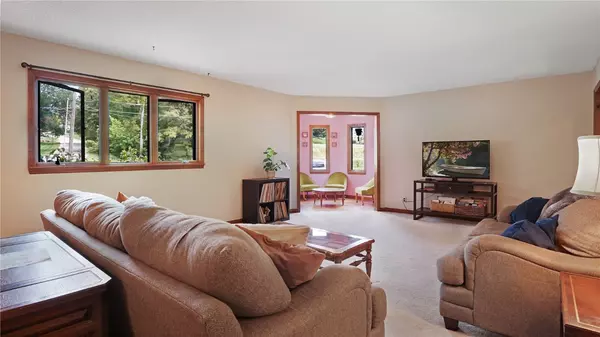For more information regarding the value of a property, please contact us for a free consultation.
801 Country Club DR Lisbon, IA 52253
Want to know what your home might be worth? Contact us for a FREE valuation!

Our team is ready to help you sell your home for the highest possible price ASAP
Key Details
Sold Price $377,500
Property Type Single Family Home
Sub Type Single Family Residence
Listing Status Sold
Purchase Type For Sale
Square Footage 3,504 sqft
Price per Sqft $107
MLS Listing ID 2404968
Sold Date 10/25/24
Style Two Story
Bedrooms 5
Full Baths 3
Half Baths 1
HOA Y/N No
Abv Grd Liv Area 2,804
Total Fin. Sqft 3504
Year Built 1977
Annual Tax Amount $5,783
Lot Size 1.410 Acres
Acres 1.41
Property Description
Are you searching for a unique acreage that offers ample space both inside and out, yet still close to town and on a hard surfaced road ?
This property might be exactly what you are looking! Welcome to this custom-built home set on over an acre of wooded bliss with a serene creek in the back. This property offers the perfect blend of privacy and convenience, located close to a golf course and just a short drive to Iowa City, Coralville, and Cedar Rapids. The home features newer roofs on both the house and garage, with decks perfect for relaxing and entertaining. Inside, you’ll find a warm and inviting atmosphere complemented by newer wood flooring. The two-story great room with a sitting and dining area provides a grand space for gatherings. The kitchen and bathrooms boast beautiful granite countertops, adding a touch of luxury, while the eat-in kitchen with a cozy fireplace makes it the heart of the home. Enjoy the warmth and ambiance from three wood-burning fireplaces and a wood stove in the sauna. The master suite offers its own private sitting porch and a newly updated bathroom with tile and granite finishes. The lower level features a recreation room and a sauna, providing additional living and relaxation spaces, and a three-season porch leading to one of the two decks. Additional highlights include a RO system, 26 x 30 garage with a new retaining wall, dual driveways, and a cement pad/patio by the back deck. Outside, you’ll find a chicken coop with storage and a covered run, a fenced-in raised bed vegetable garden, a large herb and flower garden, and several fruit trees and berry bushes. Don’t miss out on this beautiful property that combines modern comforts with natural beauty.
Location
State IA
County Linn
Community Sauna
Area Ot-E (East Of I-380)
Rooms
Other Rooms Shed(s)
Basement Full, Concrete
Interior
Interior Features Breakfast Bar, Kitchen/Dining Combo, Bath in Primary Bedroom, Upper Level Primary, Vaulted Ceiling(s)
Heating Forced Air, Gas
Cooling Central Air
Fireplaces Type Insert, Family Room, Free Standing, Great Room, Wood Burning, Wood BurningStove
Fireplace Yes
Appliance Dryer, Dishwasher, Disposal, Gas Water Heater, Range, Refrigerator, Water Softener Rented, Washer
Exterior
Parking Features Detached, Garage, Heated Garage, Garage Door Opener
Garage Spaces 2.0
Community Features Sauna
Utilities Available Cable Connected
Water Access Desc Well
Porch Deck, Enclosed, Porch
Garage Yes
Building
Lot Description Wooded
Building Description Frame,Wood Siding, Sauna
Entry Level Two
Foundation Poured
Sewer Septic Tank
Water Well
Architectural Style Two Story
Level or Stories Two
Additional Building Shed(s)
Structure Type Frame,Wood Siding
New Construction No
Schools
Elementary Schools Lisbon
Middle Schools Lisbon
High Schools Lisbon
Others
Tax ID 17142-53002-00000
Acceptable Financing Cash, Conventional, FHA, USDA Loan, VA Loan
Listing Terms Cash, Conventional, FHA, USDA Loan, VA Loan
Read Less
Bought with Epique Realty
GET MORE INFORMATION





