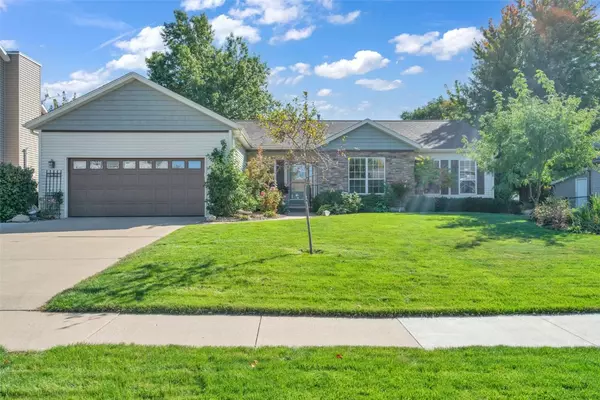For more information regarding the value of a property, please contact us for a free consultation.
7822 Marquette DR NE Cedar Rapids, IA 52402
Want to know what your home might be worth? Contact us for a FREE valuation!

Our team is ready to help you sell your home for the highest possible price ASAP
Key Details
Sold Price $364,990
Property Type Single Family Home
Sub Type Single Family Residence
Listing Status Sold
Purchase Type For Sale
Square Footage 2,928 sqft
Price per Sqft $124
MLS Listing ID 2407048
Sold Date 11/08/24
Style Ranch
Bedrooms 4
Full Baths 3
HOA Y/N No
Abv Grd Liv Area 1,927
Total Fin. Sqft 2928
Year Built 1993
Annual Tax Amount $6,776
Lot Size 0.263 Acres
Acres 0.263
Property Description
IF YOU HAVE BEEN WAITING FOR A LARGE FOUR BEDROOM THREE BATH RANCH HOME WITH AN UPDATED KITCHEN AND GREAT ROOM BUILT FOR ENTERTAINING THAT CAN EXPAND IN TO A PARK LIKE BACKYARD IN ONE OF THE MOST POPULAR NEIGBORHOODS YOU HAVE JUST FOUND IT. THIS WELL MAINTAINED HOME HAS AMAZING WINDOWS THAT PROVIDE TONS OF NATURAL LIGHT. THE SUNKEN GREATROOM HAS A BEAUTIFUL GAS FIREPLACE. OAK FLOORING AND FORMAL DINING IN ADDTIONTO AN EAT-IN BREAKFAST NOOK WITH MORE AMAZING WINDOWS. A SCREENED IN PORCH FOR OUTDOOR ENTERTAINMENT. PRIMARY SUITE OFFERS DUAL SINKS, JACUZZI TUB, SHOWER AND HUGE CLOSET. THE BASEMENT OFFERS AN ADDITIONAL COMPLETE PRIMARY SUITE WITH A SECOND KITCHEN AND BONUS ROOM THAT MAKES A GREAT OFFICE OR PRIVATE SPACE. LOTS OF STORAGE. BEAUTIFUL PATIO WITH AMAZING LANDSCAPING AND MATURE TREES FOR YOUR ENJOYMENT. LAWN IRRIGATION FOR EASY MAINTENANCE. DON’T MISS THIS ONE IT IS A RARE JEWEL OF A FIND.
Location
State IA
County Linn
Area Ne Quadrant
Rooms
Basement Full, Concrete
Interior
Interior Features Dining Area, Separate/Formal Dining Room, Bath in Primary Bedroom, Main Level Primary, Jetted Tub
Heating Forced Air, Gas
Cooling Central Air
Fireplaces Type Insert, Gas, Great Room
Fireplace Yes
Appliance Dryer, Dishwasher, Disposal, Gas Water Heater, Microwave, Range, Refrigerator, Washer
Laundry Main Level
Exterior
Exterior Feature Sprinkler/Irrigation
Parking Features Attached, Garage, Garage Door Opener
Garage Spaces 2.0
Utilities Available Cable Connected
Water Access Desc Public
Porch Patio
Garage Yes
Building
Foundation Poured
Sewer Public Sewer
Water Public
Architectural Style Ranch
Structure Type Frame,Vinyl Siding
New Construction No
Schools
Elementary Schools Bowman Woods
Middle Schools Oak Ridge
High Schools Linn Mar
Others
Tax ID 112632700700000
Acceptable Financing Cash, Conventional, FHA, VA Loan
Listing Terms Cash, Conventional, FHA, VA Loan
Read Less
Bought with COLDWELL BANKER HEDGES
GET MORE INFORMATION





