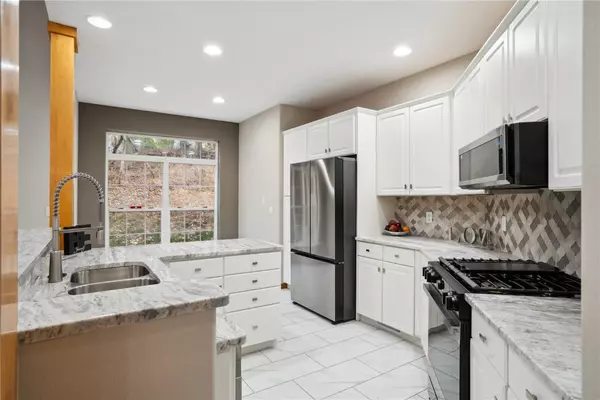For more information regarding the value of a property, please contact us for a free consultation.
839 Beaver Ridge CT SE Cedar Rapids, IA 52403
Want to know what your home might be worth? Contact us for a FREE valuation!

Our team is ready to help you sell your home for the highest possible price ASAP
Key Details
Sold Price $276,000
Property Type Condo
Sub Type Condominium
Listing Status Sold
Purchase Type For Sale
Square Footage 2,022 sqft
Price per Sqft $136
MLS Listing ID 2407913
Sold Date 12/20/24
Bedrooms 3
Full Baths 2
HOA Fees $278/mo
HOA Y/N Yes
Abv Grd Liv Area 2,022
Total Fin. Sqft 2022
Year Built 1993
Annual Tax Amount $4,101
Property Sub-Type Condominium
Property Description
This 3 bedroom 2 full bath with bonus room/office single family home with vaulted ceilings is in a beautiful wooded private area. This home is practically new with so many updates including newer HVAC, roof and shylights, all new flooring, high end appliances, updated bathrooms, freshly painted walls and a layout that you will love. 2 bedrooms, office and 2 baths on the main floor giving you a ranch feel with a beautiful loft 3rd bedroom/multi use room with walk in closet overlooking the great room. The area is an HOA where you wont have to worry about the exterior of your home as all lawn and snow removal is done for you. This home offers an extra large two stall garage, a private screened in porch as well as a deck in the private back yard space. The listing agent is a part owner of the property.
Location
State IA
County Linn
Area Se Quadrant
Interior
Interior Features Kitchen/Dining Combo, Main Level Primary
Heating Forced Air, Gas
Cooling Central Air
Fireplaces Type Insert, Gas, Wood Burning
Fireplace Yes
Appliance Dryer, Dishwasher, Disposal, Gas Water Heater, Microwave, Range, Refrigerator, Washer
Laundry Main Level
Exterior
Exterior Feature Sprinkler/Irrigation
Parking Features Garage, Garage Door Opener
Garage Spaces 2.0
Water Access Desc Public
Porch Patio
Garage Yes
Building
Foundation Slab
Sewer Public Sewer
Water Public
Structure Type Brick,Frame,Wood Siding
New Construction No
Schools
Elementary Schools Erskine
Middle Schools Mckinley
High Schools Washington
Others
Pets Allowed Yes
Tax ID 14244-51006-01017
Acceptable Financing Cash, Conventional, FHA, VA Loan
Membership Fee Required 278.0
Listing Terms Cash, Conventional, FHA, VA Loan
Pets Allowed Yes
Read Less
Bought with Epique Realty




