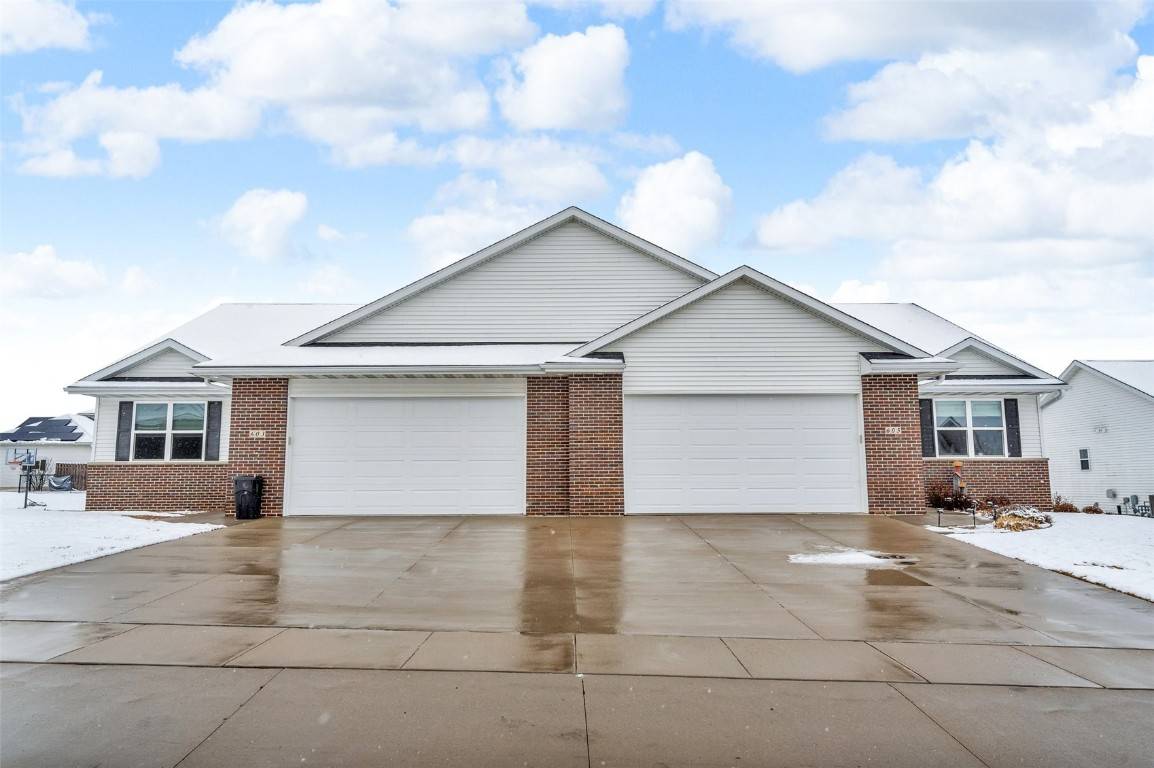For more information regarding the value of a property, please contact us for a free consultation.
605 Lincoln DR Center Point, IA 52213
Want to know what your home might be worth? Contact us for a FREE valuation!

Our team is ready to help you sell your home for the highest possible price ASAP
Key Details
Sold Price $312,000
Property Type Condo
Sub Type Condominium
Listing Status Sold
Purchase Type For Sale
Square Footage 2,150 sqft
Price per Sqft $145
MLS Listing ID 2501507
Sold Date 07/08/25
Style Patio Home,Ranch
Bedrooms 3
Full Baths 3
HOA Fees $110/mo
HOA Y/N Yes
Abv Grd Liv Area 1,340
Total Fin. Sqft 2150
Year Built 2016
Annual Tax Amount $5,142
Property Sub-Type Condominium
Property Description
Welcome to Your New Home Sweet Home! This luxurious custom condo, located just 5 minutes from Hiawatha in Center Point, Iowa, offers an exceptional living experience. With custom finishes throughout, this home is designed for both comfort and style. Features Include: Custom Kitchen: Upgraded cabinets, granite countertops, and stainless steel appliances with a no-fingerprint finish. Spacious Dining Area: Perfect for hosting, with stylish upgraded light fixtures. Great Room: Cozy up by the gas fireplace with a fan, floor-to-ceiling custom stonework, and elegant window treatments. Sunroom: Enjoy natural light through new upgraded windows, with a slider leading to the deck. Bathrooms: Featuring adult comfort-height vanities for added convenience. Upgraded Basement: Enjoy natural light with new daylight garden windows that open up to the backyard. Tankless Water Heater & Water Softener: Energy-efficient solutions for your home, with the water softener being owned and staying with the property. Front Door: Added storm door for extra protection. Oversized Two-Stall Garage: Ample storage space and a south-facing driveway for convenience. This home offers both functionality and luxury in a prime location. Don't miss out on this fantastic opportunity!
Location
State IA
County Linn
Area Ot-E (East Of I-380)
Rooms
Basement Full, Concrete
Interior
Interior Features Breakfast Bar, Dining Area, Separate/Formal Dining Room, Eat-in Kitchen, Kitchen/Dining Combo, Bath in Primary Bedroom, Main Level Primary, Vaulted Ceiling(s)
Heating Forced Air, Gas
Cooling Central Air
Fireplaces Type Insert, Gas, Great Room
Fireplace Yes
Appliance Dryer, Dishwasher, Disposal, Gas Water Heater, Microwave, Range, Refrigerator, Water Softener Owned, Washer
Laundry Main Level
Exterior
Parking Features Attached, Garage, Garage Door Opener
Garage Spaces 2.0
Utilities Available Cable Connected
Water Access Desc Public
Garage Yes
Building
Foundation Poured
Builder Name LA Labs Homes
Sewer Public Sewer
Water Public
Architectural Style Patio Home, Ranch
Structure Type Brick,Frame,Vinyl Siding
New Construction No
Schools
Elementary Schools Centerpt/Urbana
Middle Schools Centerpt/Urbana
High Schools Centerpt/Urbana
Others
Pets Allowed Yes
Tax ID 051610600601001
Acceptable Financing Cash, Conventional, FHA, USDA Loan, VA Loan
Membership Fee Required 110.0
Listing Terms Cash, Conventional, FHA, USDA Loan, VA Loan
Pets Allowed Yes
Read Less
Bought with RE/MAX CONCEPTS




