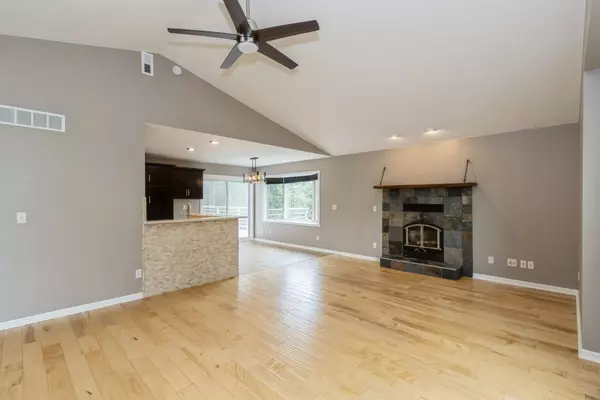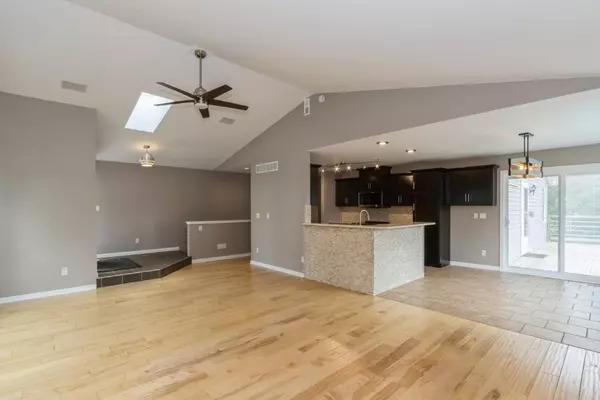For more information regarding the value of a property, please contact us for a free consultation.
1276 Winchester DR NE Swisher, IA 52338
Want to know what your home might be worth? Contact us for a FREE valuation!

Our team is ready to help you sell your home for the highest possible price ASAP
Key Details
Sold Price $488,000
Property Type Single Family Home
Sub Type Single Family Residence
Listing Status Sold
Purchase Type For Sale
Square Footage 2,837 sqft
Price per Sqft $172
MLS Listing ID 2504735
Sold Date 08/15/25
Style Ranch
Bedrooms 4
Full Baths 3
HOA Fees $95/mo
HOA Y/N Yes
Abv Grd Liv Area 1,523
Total Fin. Sqft 2837
Year Built 1997
Annual Tax Amount $5,678
Lot Size 1.000 Acres
Acres 1.0
Property Sub-Type Single Family Residence
Property Description
Welcome to your dream home nestled in the heart of the Cedar Rapids Iowa City corridor! This stunning four-bedroom, three-bathroom ranch-style residence is situated on a serene dead-end street, ensuring privacy and tranquility away from the hustle and bustle. As you step inside, you'll be greeted by a warm and inviting atmosphere, perfect for both relaxation and entertaining. The spacious layout features a beautiful wet bar and an impressive entertainment theater room, ideal for hosting family movie nights or gatherings with friends. The modern kitchen boasts brand-new appliances, making meal prep a joy. With ample updates throughout, this home seamlessly blends comfort and style. Outside, you'll find a detached heated garage, fully insulated and equipped with a well-appointed workshop, complete with concrete floors and generous electrical provisions, including 240V 30-amp service for your small welder or machinery. All of this sits in a picturesque one-acre lot, offering plenty of space for outdoor activities and enjoyment. Don't miss the opportunity to make this beautiful home yours!
Location
State IA
County Johnson
Area Corridor Area
Rooms
Basement Full, Concrete, Walk-Out Access
Interior
Interior Features Breakfast Bar, Kitchen/Dining Combo, Bath in Primary Bedroom, Main Level Primary, Vaulted Ceiling(s)
Heating Forced Air, Gas
Cooling Central Air
Fireplaces Type Insert, Living Room, Wood Burning
Fireplace Yes
Appliance Dryer, Dishwasher, Disposal, Gas Water Heater, Microwave, Range, Refrigerator, Washer
Laundry Main Level
Exterior
Parking Features Attached, Detached, Four or more Spaces, Garage, Heated Garage, Garage Door Opener
Garage Spaces 2.0
Utilities Available Cable Connected
Water Access Desc Community/Coop,Shared Well
Porch Deck, Patio
Garage Yes
Building
Lot Description Cul-De-Sac
Entry Level One
Foundation Poured
Sewer Septic Tank
Water Community/Coop, Shared Well
Architectural Style Ranch
Level or Stories One
Structure Type Frame,Vinyl Siding
New Construction No
Schools
Elementary Schools College Comm
Middle Schools College Comm
High Schools College Comm
Others
Pets Allowed Yes
Tax ID 0310277003
Acceptable Financing Cash, Conventional, FHA, VA Loan
Membership Fee Required 95.0
Listing Terms Cash, Conventional, FHA, VA Loan
Pets Allowed Yes
Read Less
Bought with Realty87




