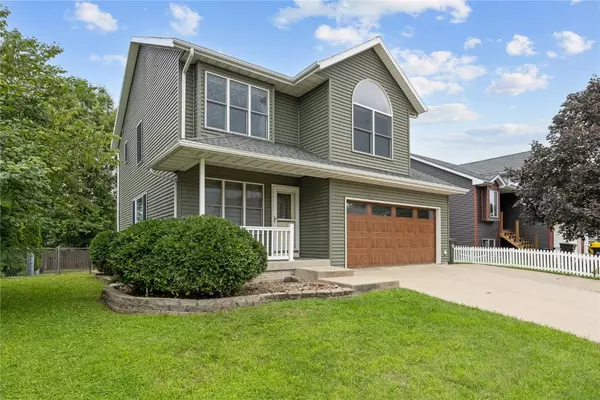For more information regarding the value of a property, please contact us for a free consultation.
1566 Hemingway LN Iowa City, IA 52240
Want to know what your home might be worth? Contact us for a FREE valuation!

Our team is ready to help you sell your home for the highest possible price ASAP
Key Details
Sold Price $326,000
Property Type Single Family Home
Sub Type Single Family Residence
Listing Status Sold
Purchase Type For Sale
Square Footage 2,115 sqft
Price per Sqft $154
MLS Listing ID 2507571
Sold Date 10/14/25
Style Two Story
Bedrooms 4
Full Baths 3
Half Baths 1
HOA Y/N No
Abv Grd Liv Area 1,515
Total Fin. Sqft 2115
Year Built 1999
Annual Tax Amount $5,226
Property Sub-Type Single Family Residence
Property Description
This beautifully updated 4-bedroom, 2-story home offers the perfect blend of space and style. Fresh paint and modern landscaping create standout curb appeal, while the open-concept main level showcases a spacious kitchen with plenty of room for cooking, gathering, and entertaining. The primary suite features a walk-in closet and private full bath.
Downstairs, the finished lower level expands your living options with a cozy family room, fourth bedroom, and full bath—ideal for guests or a private retreat. Step outside to a fully fenced backyard complete with a deck and patio, perfect for relaxing, entertaining, or pets to play.
An attached 2-stall garage adds convenience, and the location puts you close to parks, shopping, and dining. Don't miss this move-in ready home—schedule your tour today!
Location
State IA
County Johnson
Area Iowa City/Coralville
Rooms
Basement Full
Interior
Interior Features Dining Area, Separate/Formal Dining Room, Eat-in Kitchen, Bath in Primary Bedroom, Upper Level Primary
Heating Forced Air, Gas
Cooling Central Air
Fireplace No
Appliance Dryer, Dishwasher, Disposal, Microwave, Range, Refrigerator, Washer
Exterior
Parking Features Attached, Garage
Garage Spaces 2.0
Water Access Desc Public
Garage Yes
Building
Entry Level Two
Sewer Public Sewer
Water Public
Architectural Style Two Story
Level or Stories Two
Structure Type Frame,Vinyl Siding
New Construction No
Schools
Elementary Schools Alexander
Middle Schools Northwest
High Schools West
Others
Tax ID 1023383005
Acceptable Financing Cash, Conventional, VA Loan
Listing Terms Cash, Conventional, VA Loan
Read Less
Bought with Cedar Rapids Area Association of REALTORS
GET MORE INFORMATION





