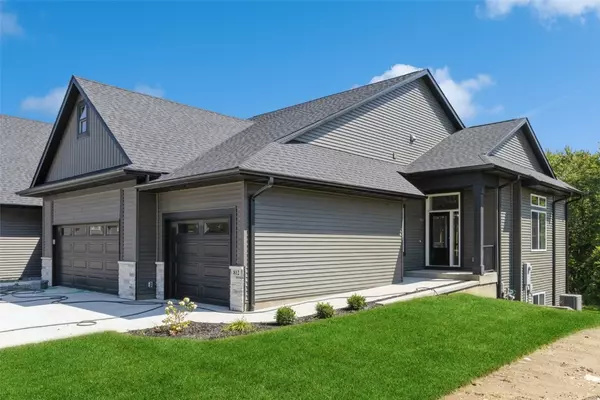For more information regarding the value of a property, please contact us for a free consultation.
904 High Ridge TRL Solon, IA 52333
Want to know what your home might be worth? Contact us for a FREE valuation!

Our team is ready to help you sell your home for the highest possible price ASAP
Key Details
Sold Price $498,900
Property Type Condo
Sub Type Condominium
Listing Status Sold
Purchase Type For Sale
Square Footage 2,515 sqft
Price per Sqft $198
MLS Listing ID 2507169
Sold Date 10/15/25
Style Ranch,See Remarks
Bedrooms 4
Full Baths 3
HOA Fees $10/ann
HOA Y/N Yes
Abv Grd Liv Area 1,485
Total Fin. Sqft 2515
Year Built 2025
Annual Tax Amount $6
Property Sub-Type Condominium
Property Description
New Watts Group Construction in Trail Ridge Estates, a new community in Solon. Ranch style, zero-lot home with open floor plan that walks out to screen porch. Primary on main with private ensuite. The walk-out LL features a large Rec Room with cozy fireplace, game area with wet bar, 2 bedrooms and an additional bathroom. More to love with outdoor patio off of the Rec Room. Three stall garage has rough-in for future car charger. Includes our Smart Home Package. Check out all the community amenities Trail Ridge has to offer! This is the Regal Plan. ***PHOTOS OF SIMILAR PROPERTY. FLOORPLANS ARE CONCEPT ONLY. ACTUAL BUILD WILL VARY.*** No tax information at time of listing. Under construction with estimated completion September 2025.
Location
State IA
County Johnson
Area Corridor Area
Rooms
Basement Full, Walk-Out Access
Interior
Interior Features Breakfast Bar, Bath in Primary Bedroom, Main Level Primary
Heating Forced Air, Gas
Cooling Central Air
Fireplaces Type Electric, Insert, Recreation Room
Fireplace Yes
Appliance Dishwasher, Microwave, Range, Refrigerator
Laundry Main Level
Exterior
Parking Features Attached, Garage
Garage Spaces 3.0
Water Access Desc Public
Porch Patio
Garage Yes
Building
Entry Level One
Builder Name Watts Group Construction
Sewer Public Sewer
Water Public
Architectural Style Ranch, See Remarks
Level or Stories One
Structure Type Frame,Stone,Vinyl Siding
New Construction Yes
Schools
Elementary Schools Lakeview
Middle Schools Solon
High Schools Solon
Others
Tax ID TBD
Membership Fee Required 120.0
Read Less
Bought with LEPIC-KROEGER, REALTORS
GET MORE INFORMATION





