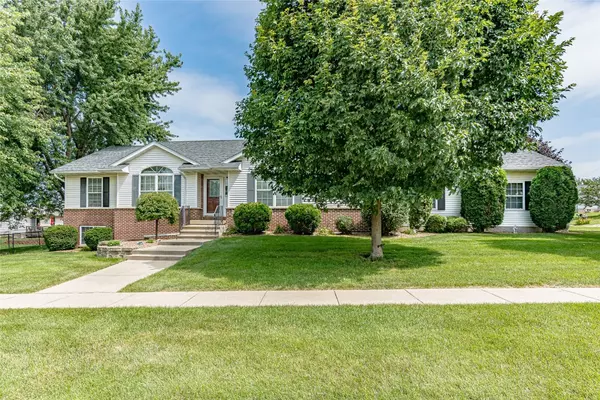For more information regarding the value of a property, please contact us for a free consultation.
401 Rosedale DR Center Point, IA 52213
Want to know what your home might be worth? Contact us for a FREE valuation!

Our team is ready to help you sell your home for the highest possible price ASAP
Key Details
Sold Price $300,000
Property Type Single Family Home
Sub Type Single Family Residence
Listing Status Sold
Purchase Type For Sale
Square Footage 2,714 sqft
Price per Sqft $110
MLS Listing ID 2506374
Sold Date 10/17/25
Style Ranch
Bedrooms 3
Full Baths 2
Half Baths 1
HOA Y/N No
Abv Grd Liv Area 1,674
Total Fin. Sqft 2714
Year Built 2001
Annual Tax Amount $5,398
Lot Size 10,890 Sqft
Acres 0.25
Property Sub-Type Single Family Residence
Property Description
Spacious Ranch in Center Point! You won't want to miss this stunning ranch-style home offering over 2,700 sq ft of living space! With 3 bedrooms, 2.5 baths, and so many desirable features, this home truly has it all. Cook with ease in the beautifully updated kitchen featuring granite countertops, and unwind in the cozy three-season sunroom—perfect for year-round relaxation.The finished lower level boasts a huge open family room with daylight windows, plus a 4th non-conforming bedroom that could also be the perfect office or flex space. Ample space in oversized garage! Outside, enjoy the large fenced-in lot—ideal for entertaining, pets, or simply enjoying the outdoors. New roof in 2024 with a 50 year roof warranty. Schedule your showing today!
Location
State IA
County Linn
Area Ot-E (East Of I-380)
Rooms
Basement Full
Interior
Interior Features Breakfast Bar, Dining Area, Separate/Formal Dining Room, Bath in Primary Bedroom, Main Level Primary
Heating Forced Air
Cooling Central Air
Fireplaces Type Insert, Family Room, Gas
Fireplace Yes
Appliance Dishwasher, Gas Water Heater, Microwave, Range, Refrigerator, Water Softener Rented
Laundry Main Level
Exterior
Exterior Feature Fence
Parking Features Attached, Garage, Garage Door Opener
Garage Spaces 2.0
Water Access Desc Public
Garage Yes
Building
Entry Level One
Sewer Public Sewer
Water Public
Architectural Style Ranch
Level or Stories One
Structure Type Brick,Frame,Vinyl Siding
New Construction No
Schools
Elementary Schools Centerpt/Urbana
Middle Schools Centerpt/Urbana
High Schools Centerpt/Urbana
Others
Tax ID 051613300200000
Acceptable Financing Cash, Conventional, FHA, USDA Loan, VA Loan
Listing Terms Cash, Conventional, FHA, USDA Loan, VA Loan
Read Less
Bought with RE/MAX CONCEPTS
GET MORE INFORMATION





